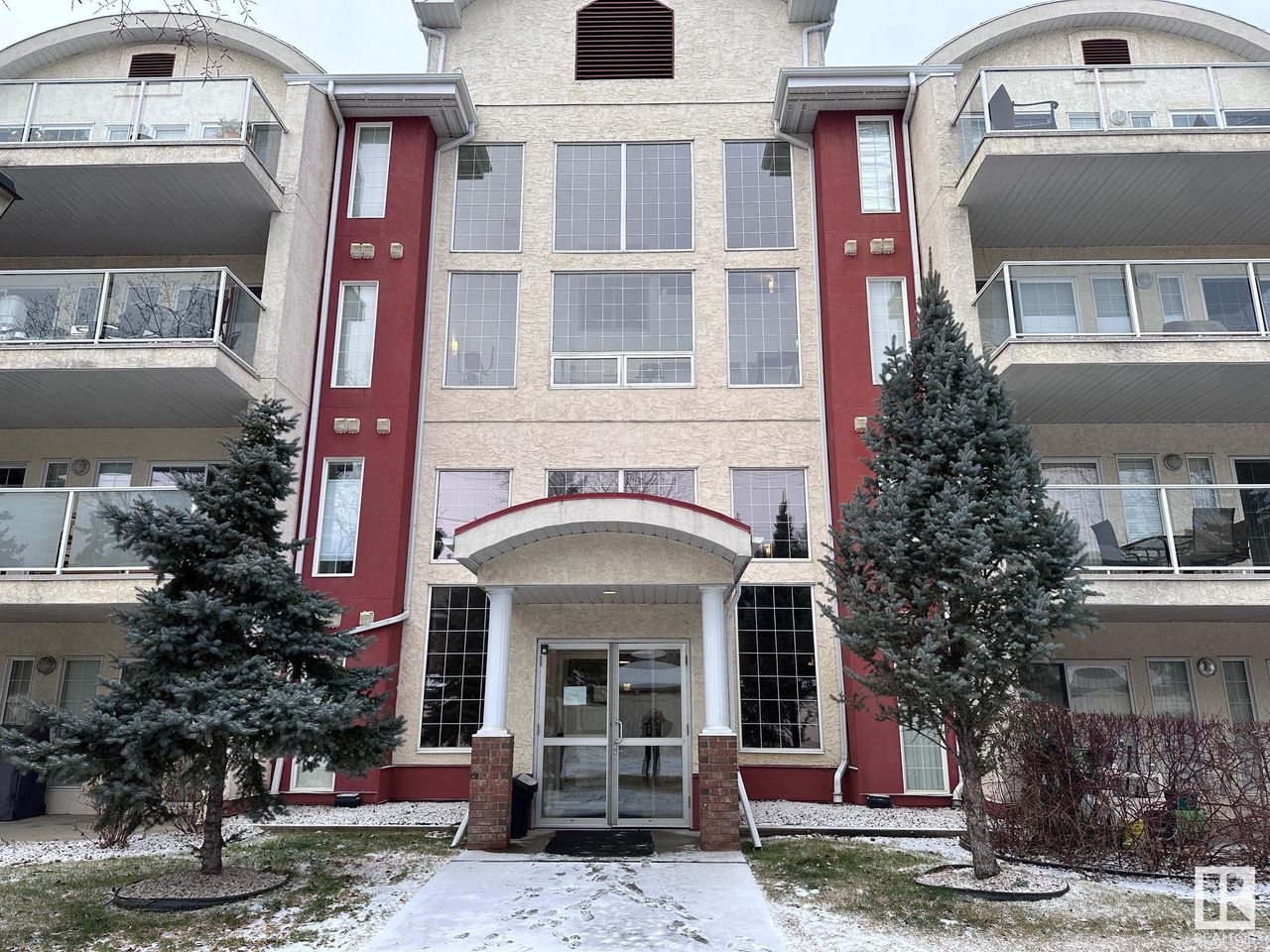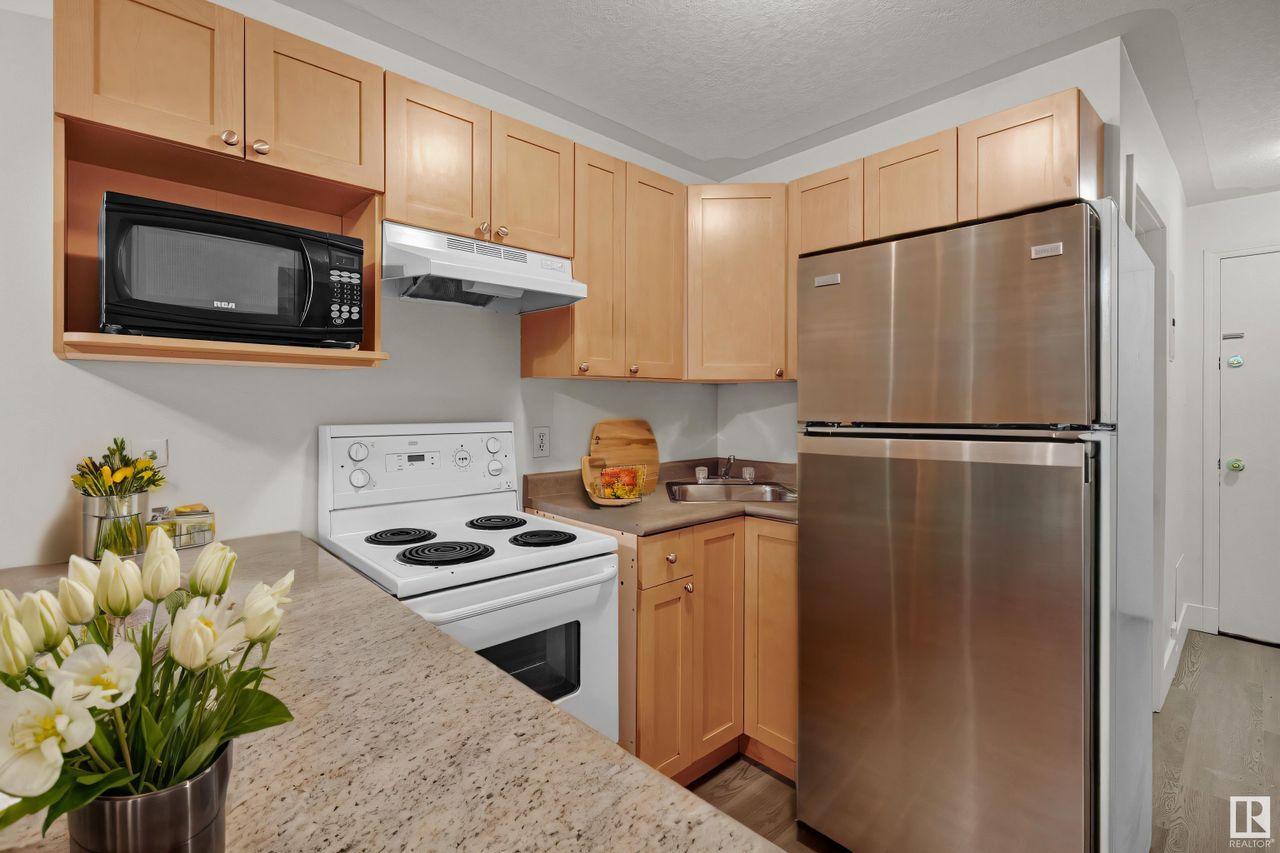Condo
3 Bedrooms
4.5 Bathrooms
Size: 4,476 sqft
Mnt Fee: $3,670.32
$9,725,000
About this Condo in Westmount
Perfectly set between Old Glenora and High Street, The Clifton promises the very best our city has to offer. Imagined by Autograph and designed by McKinley, The Clifton provides 12 floors of expansive estates, rich interiors and spectacular panoramic views. A symbol of exceptional design and extraordinary living through its craft, timeless architecture and landmark location. The statuesque modern silhouette is home to a small community of estates featuring unobstructed views …of the River Valley. With a purposely designed street-facing façade, discreet entrance, and private concierge service, The Clifton offers seclusion and intimacy. The sub-penthouse has nearly 4500sqft of the finest craftsmanship that is paired with nearly 1000sqft of outdoor living. This three bedroom + Den residence commands the entire 11th floor and offers unobstructed views through floor to ceiling windows. Owners are presented with the opportunity to put their custom stamp on their residence by selecting their interior finishings.
Courtesy of of Sotheby's International Realty Canada.
Perfectly set between Old Glenora and High Street, The Clifton promises the very best our city has to offer. Imagined by Autograph and designed by McKinley, The Clifton provides 12 floors of expansive estates, rich interiors and spectacular panoramic views. A symbol of exceptional design and extraordinary living through its craft, timeless architecture and landmark location. The statuesque modern silhouette is home to a small community of estates featuring unobstructed views of the River Valley. With a purposely designed street-facing façade, discreet entrance, and private concierge service, The Clifton offers seclusion and intimacy. The sub-penthouse has nearly 4500sqft of the finest craftsmanship that is paired with nearly 1000sqft of outdoor living. This three bedroom + Den residence commands the entire 11th floor and offers unobstructed views through floor to ceiling windows. Owners are presented with the opportunity to put their custom stamp on their residence by selecting their interior finishings.
Courtesy of of Sotheby's International Realty Canada.
 Brought to you by your friendly REALTORS® through the MLS® System, courtesy of Brixwork for your convenience.
Brought to you by your friendly REALTORS® through the MLS® System, courtesy of Brixwork for your convenience.
Disclaimer: This representation is based in whole or in part on data generated by the REALTORS® Association of Edmonton which assumes no responsibility for its accuracy.
More Details
- MLS®: E4461237
- Bedrooms: 3
- Bathrooms: 4.5
- Type: Condo
- Size: 4,476 sqft
- Full Baths: 4
- Half Baths: 1
- Strata: $3,670.32
- Fireplaces: Gas
- Basement: None, No Basement
- Storeys: 1 storeys
- Year Built: 2025
- Style: Single Level Apartment
More about Westmount, Edmonton
Latitude: 53.5417903
Longitude: -113.5395483


