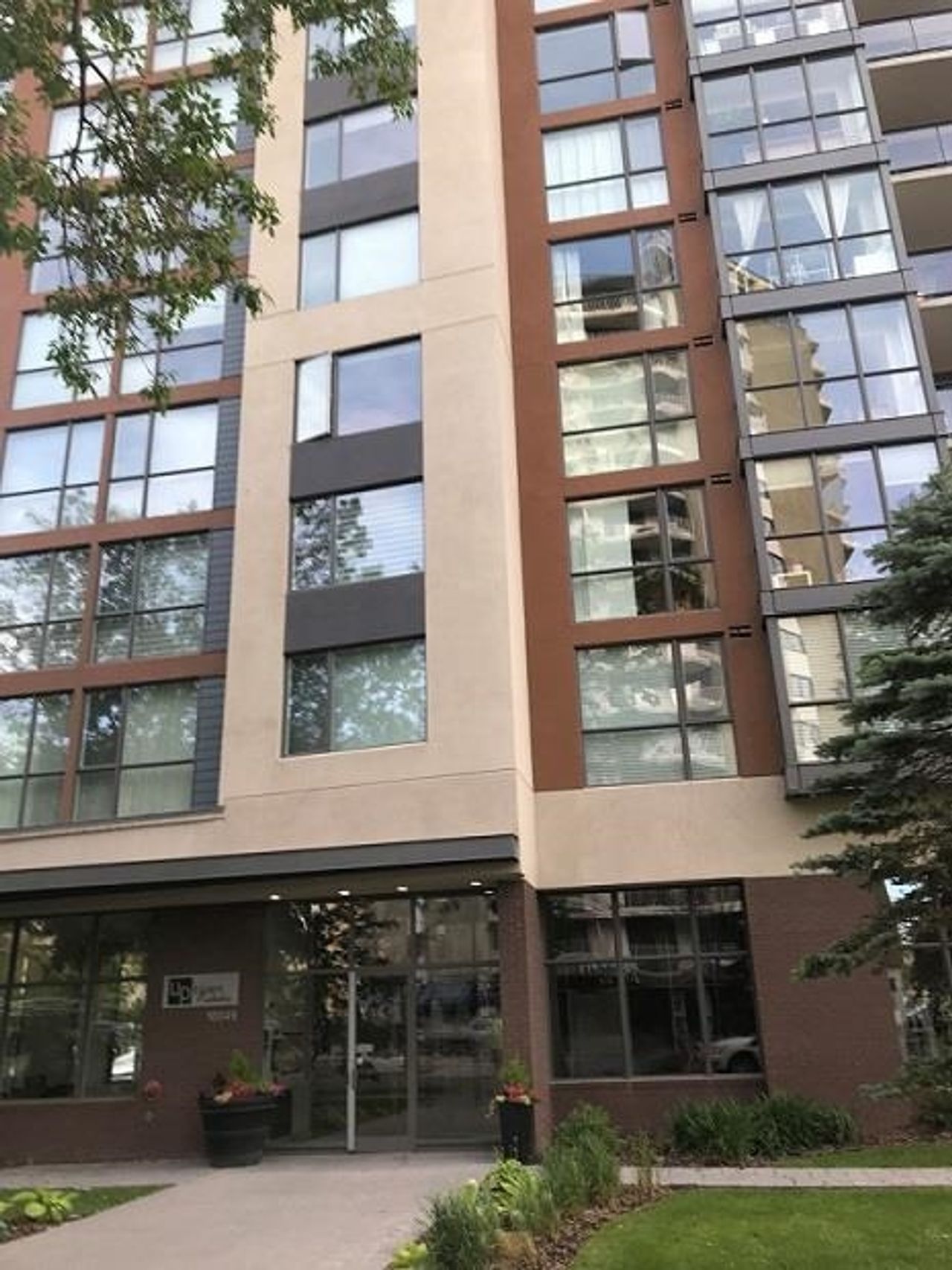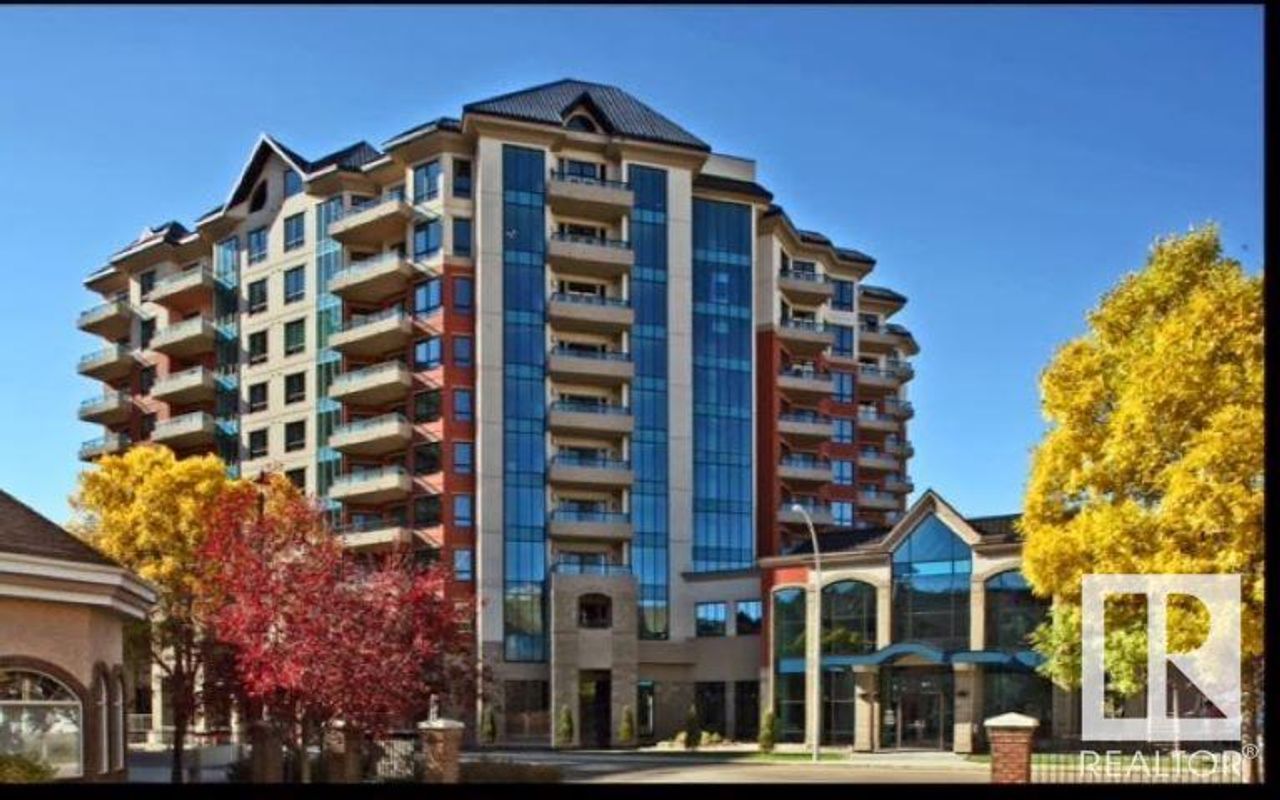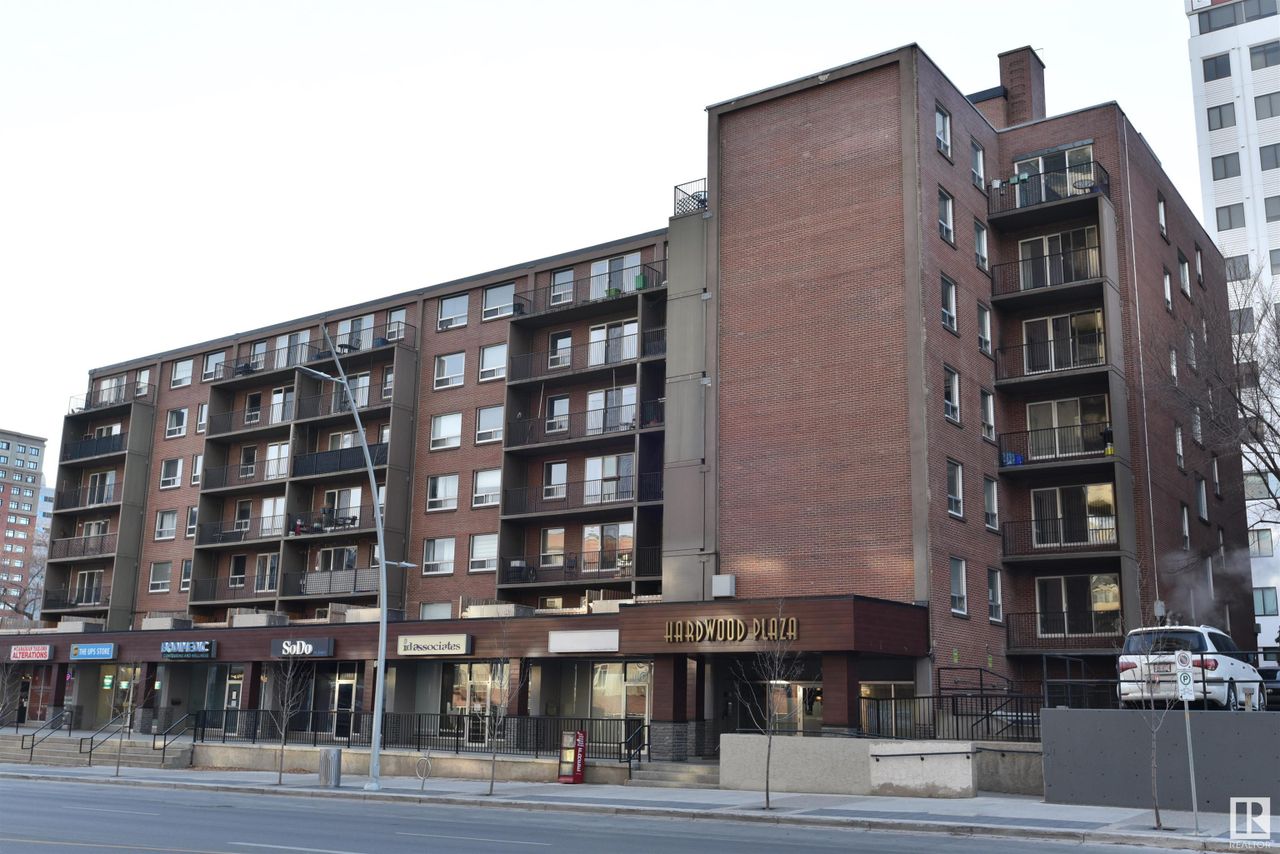Condo
2 Bedrooms
1 Bathroom
Size: 888 sqft
Mnt Fee: $530.00
$217,000
About this Condo in Wîhkwêntôwin
Visit the Listing Brokerage (and/or listing REALTOR®) website to obtain additional information. This unique, newly renovated 2 story condo with 2 bedrooms,1 bathroom and over 900 sq ft of living space is in the heart of the Oliver district in Downtown Edmonton. On the main floor is the kitchen, living room, dining area, and storage area. The unit has been upgraded to all black hardware and switches, light fixtures, and taps. The kitchen has an upgraded butcher block counter …with an oversized modern charcoal colored sink. The 2nd floor hosts the bedrooms and bathroom, with the main bedroom having a walk in closet. The bathroom has also been updated with a butcher block counter, black taps and a modern style sink. The condo has hardwood flooring with tile in the kitchen, front door and the entire bathroom areas. Recently upgraded 3 pane windows allow for a lot of natural light. The unit resides on the 3rd and 4th floor of the building, which means no neighbors below the bedrooms, it is a corner suite.
Courtesy of of HonestDoor Inc.
Visit the Listing Brokerage (and/or listing REALTOR®) website to obtain additional information. This unique, newly renovated 2 story condo with 2 bedrooms,1 bathroom and over 900 sq ft of living space is in the heart of the Oliver district in Downtown Edmonton. On the main floor is the kitchen, living room, dining area, and storage area. The unit has been upgraded to all black hardware and switches, light fixtures, and taps. The kitchen has an upgraded butcher block counter with an oversized modern charcoal colored sink. The 2nd floor hosts the bedrooms and bathroom, with the main bedroom having a walk in closet. The bathroom has also been updated with a butcher block counter, black taps and a modern style sink. The condo has hardwood flooring with tile in the kitchen, front door and the entire bathroom areas. Recently upgraded 3 pane windows allow for a lot of natural light. The unit resides on the 3rd and 4th floor of the building, which means no neighbors below the bedrooms, it is a corner suite.
Courtesy of of HonestDoor Inc.
 Brought to you by your friendly REALTORS® through the MLS® System, courtesy of Brixwork for your convenience.
Brought to you by your friendly REALTORS® through the MLS® System, courtesy of Brixwork for your convenience.
Disclaimer: This representation is based in whole or in part on data generated by the REALTORS® Association of Edmonton which assumes no responsibility for its accuracy.
More Details
- MLS®: E4450328
- Bedrooms: 2
- Bathrooms: 1
- Type: Condo
- Size: 888 sqft
- Full Baths: 1
- Half Baths: 0
- Strata: $530.00
- Parking: 1 Stall
- Basement: None, No Basement
- Storeys: 2 storeys
- Year Built: 1971
- Style: Multi Level Apartment
More about Wîhkwêntôwin, Edmonton
Latitude: 53.5455324
Longitude: -113.5154259



