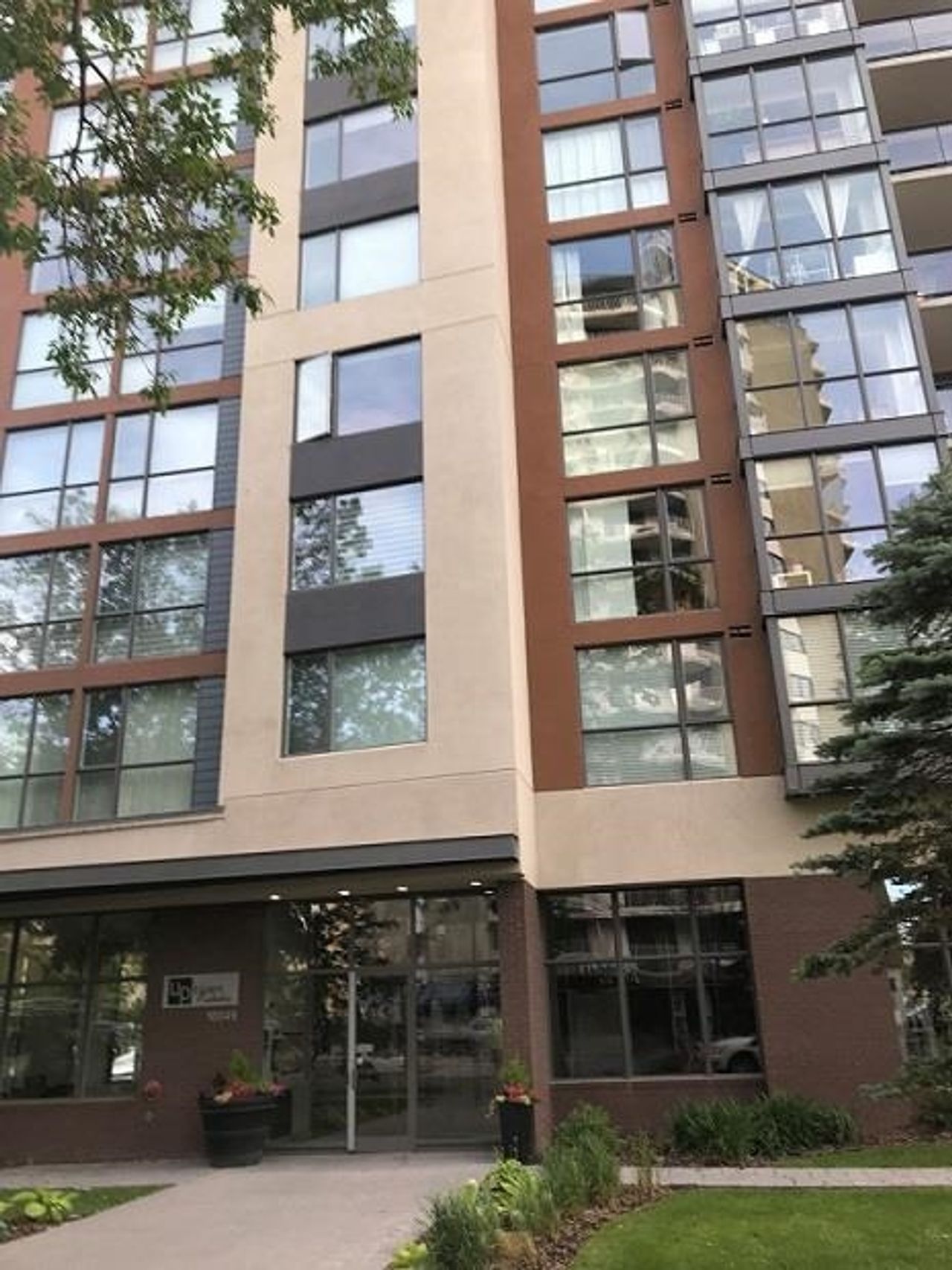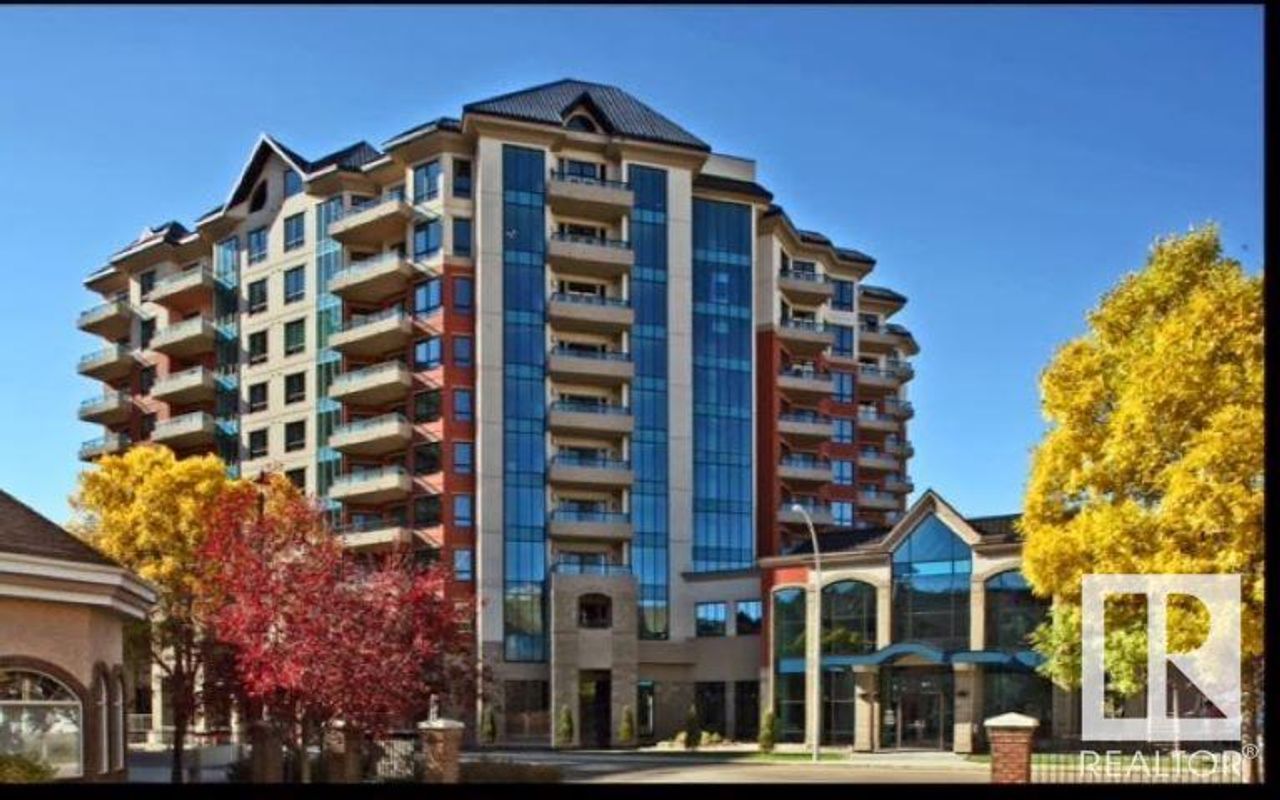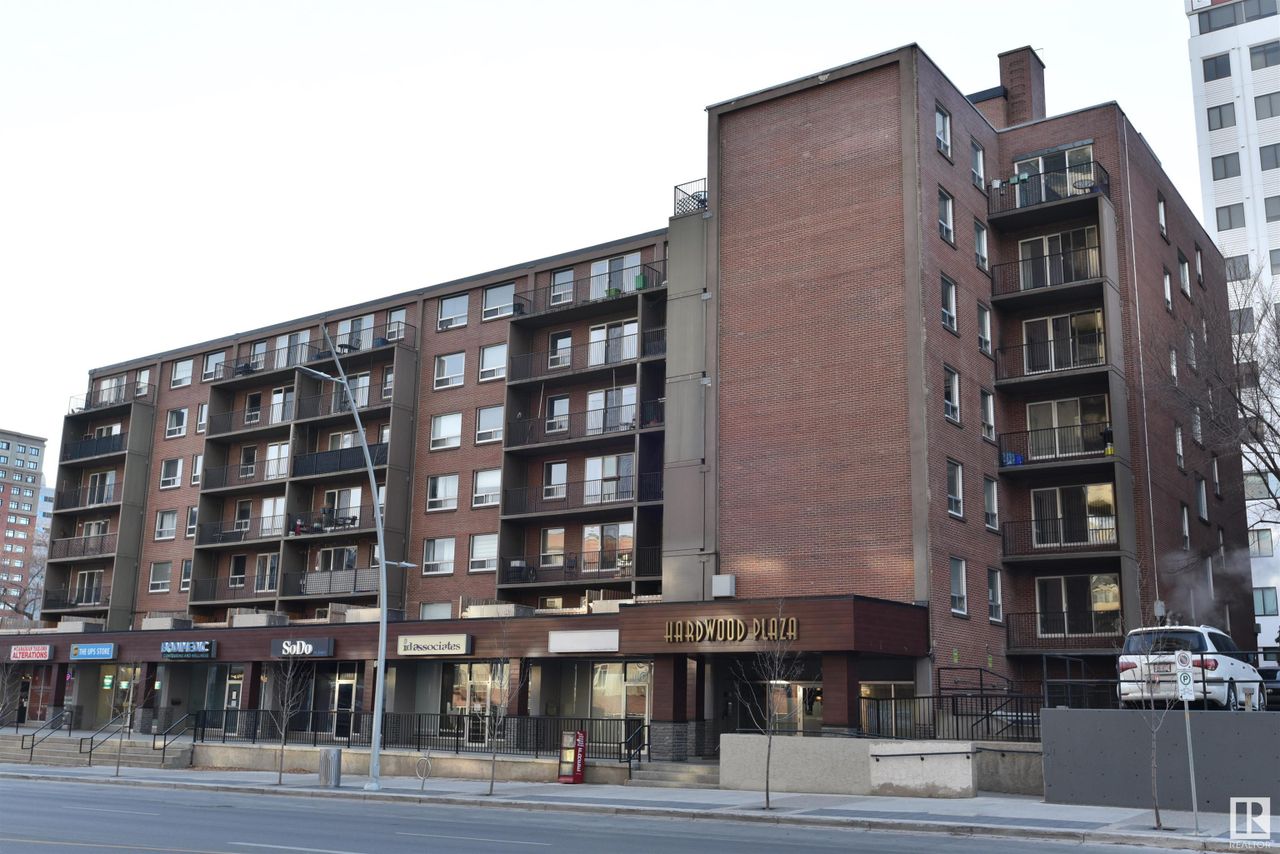Condo
3 Bedrooms
3.5 Bathrooms
Size: 3,039 sqft
Mnt Fee: $1,811.44
$1,925,000
About this Condo in Wîhkwêntôwin
Breathtaking Penthouse – Fully Redesigned –Impeccable attention to detail – Luxury, design & location converge in this spectacular 3039 sq ft, 3 bdrm, 4 bath residence overlooking Edmonton’s stunning River Valley. With no expense spared, this one-of-a-kind residence showcases premium finishes, new mechanical systems, sound proofing and the latest in modern design innovation. Your private elevator opens to a floor plan bathed in natural light, offering floor-to-ce…iling views of the river valley, golf course, city skyline, and beyond. The chef-inspired kitchen is a showstopper w/quartz countertops, massive centre Island, custom cabinetry & high-end integrated appliances. Each room flows seamlessly onto a private wrap-around terrace –ideal for entertaining or quiet reflection.The primary suite & second bedroom (each with city views) have ensuites w/custom WI closets. Every inch of this home has been thoughtfully curated with premium materials, timeless elegance, and smart functionality + 3 Parking Stalls.
Courtesy of of RE/MAX Real Estate.
Breathtaking Penthouse – Fully Redesigned –Impeccable attention to detail – Luxury, design & location converge in this spectacular 3039 sq ft, 3 bdrm, 4 bath residence overlooking Edmonton’s stunning River Valley. With no expense spared, this one-of-a-kind residence showcases premium finishes, new mechanical systems, sound proofing and the latest in modern design innovation. Your private elevator opens to a floor plan bathed in natural light, offering floor-to-ceiling views of the river valley, golf course, city skyline, and beyond. The chef-inspired kitchen is a showstopper w/quartz countertops, massive centre Island, custom cabinetry & high-end integrated appliances. Each room flows seamlessly onto a private wrap-around terrace –ideal for entertaining or quiet reflection.The primary suite & second bedroom (each with city views) have ensuites w/custom WI closets. Every inch of this home has been thoughtfully curated with premium materials, timeless elegance, and smart functionality + 3 Parking Stalls.
Courtesy of of RE/MAX Real Estate.
 Brought to you by your friendly REALTORS® through the MLS® System, courtesy of Brixwork for your convenience.
Brought to you by your friendly REALTORS® through the MLS® System, courtesy of Brixwork for your convenience.
Disclaimer: This representation is based in whole or in part on data generated by the REALTORS® Association of Edmonton which assumes no responsibility for its accuracy.
More Details
- MLS®: E4445275
- Bedrooms: 3
- Bathrooms: 3.5
- Type: Condo
- Size: 3,039 sqft
- Lot Size: 56 sqft
- Full Baths: 3
- Half Baths: 1
- Strata: $1,811.44
- Parking: 3 Heated, Parkade, Underground
- Fireplaces: Electric
- Basement: None, No Basement
- Storeys: 1 storeys
- Year Built: 1977
- Style: Single Level Apartment



